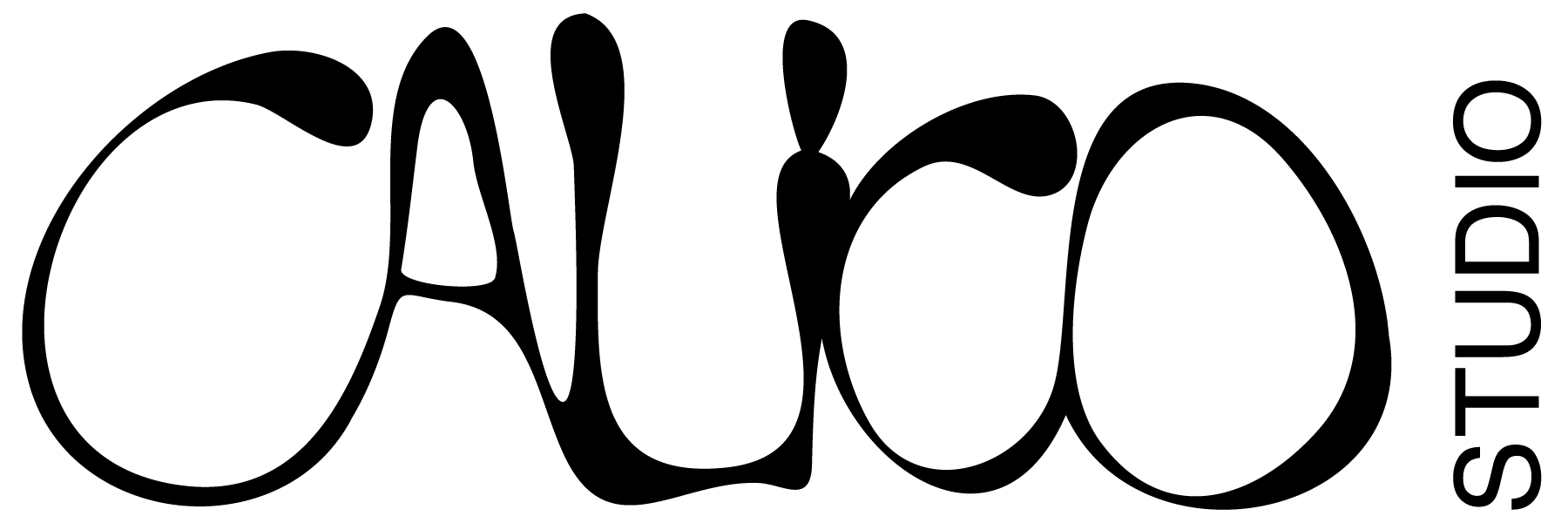Kaleidoscope
Redmond, Washington
Most households are chaotic with a unique movement of life throughout the spaces of the house. The key to success in this renovation was organizing the spaces to make them flexible so they could provide a warm social community as well as seclusion when needed. Changing light and patterns are the focus for a kaleidoscope, and in this renovation there is a similar pattern of playing with focusing in, out, and through. In the living room focus moves from the reflections of flames in the fireplace, to the dance of natural light moving across the walls, to fully turning to the light filtering through the branches and leaves outside. Yet these points of focus can easily become background when conversation, a good book, or family takes center stage in the space. The same flexibility can be found in the other spaces: kitchen, breakfast room, den and porch. Through use of light and shadow, connection and separation, the greater space fluctuates with the individuals as they see fit to define the family pattern in the moment.
Architect: Heather R.B. Washburn, AIA
Architectural & Product Design: Calico Studio, PLLC
Contractor: Dovetail GC
Photographer: Lara Swimmer












